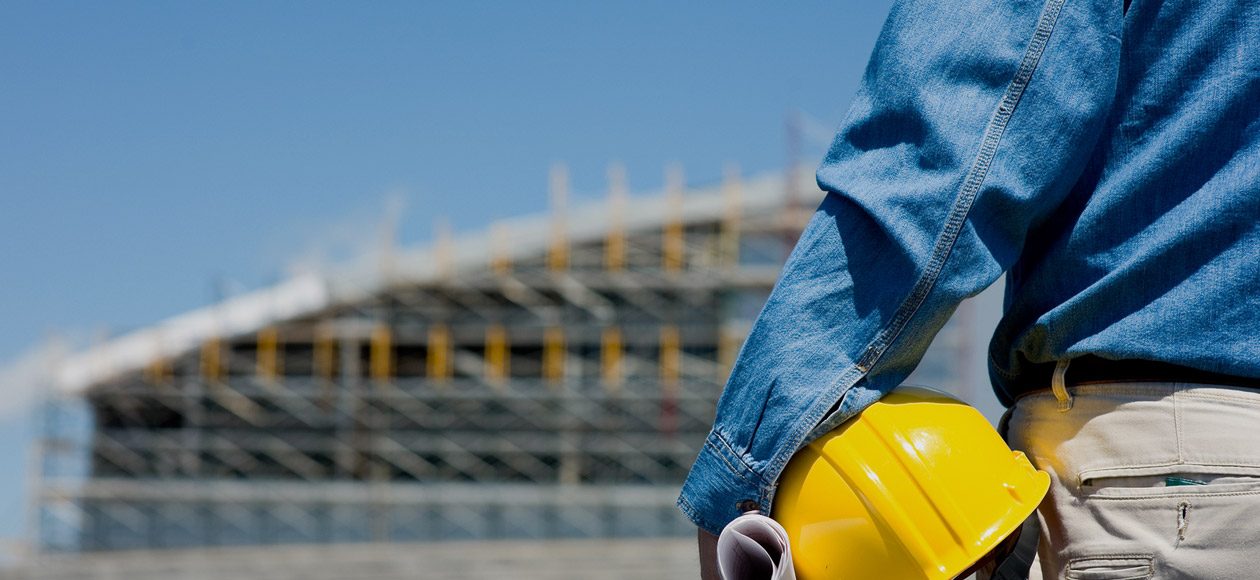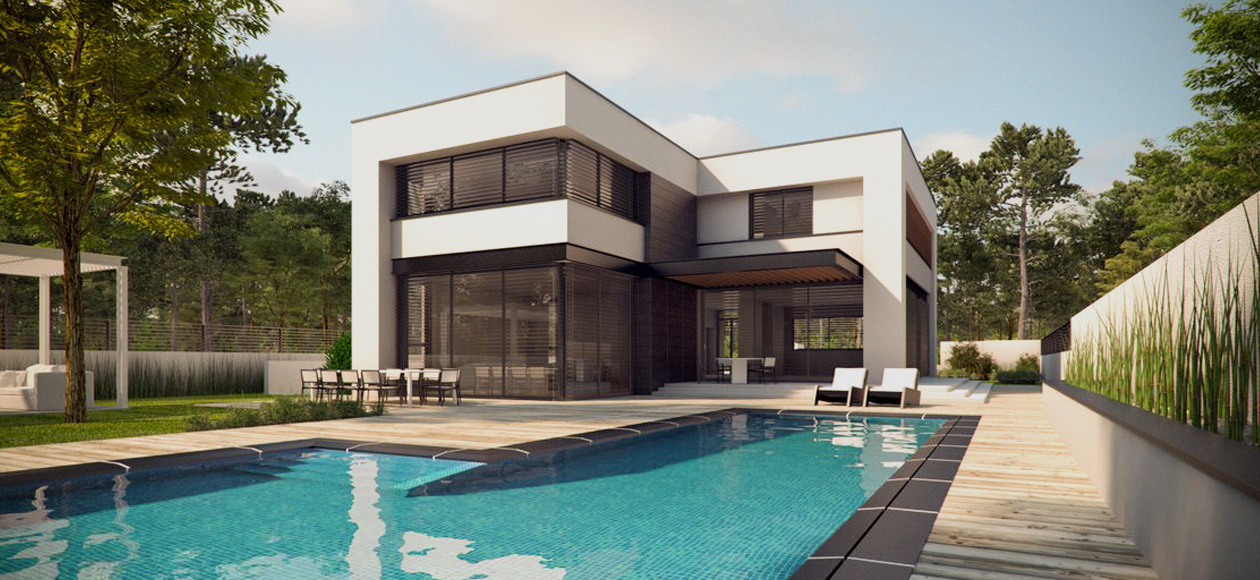Abbx Construction
STUNNING RESIDENTIAL AND COMMERCIAL BUILDINGS
Simply stunning residential buildings, commercial construction, and architecture delivered on-time, on-budget and with zero defects.
About company
OTHER COMPANIES
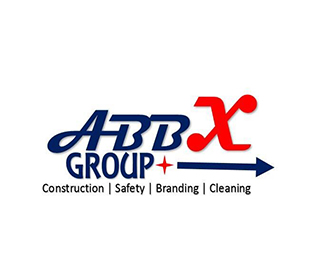

BUILDING
Renovations
Slab Decking
Roofing
Plumbing
Plastering
Tiling
Painting
Water proofing
Architectural drawings
Full House plans
2D and 3D modelling
Architecture
Abbx architecture is about capturing your vision and creating an aesthetically stunning environment with functionality built around you. We do all of this while making sure you get the most value out of your budget, along with a seamless and stress-free process, where we collaborate together to combine your favourite ideas with our penchant for artistically beautiful design.
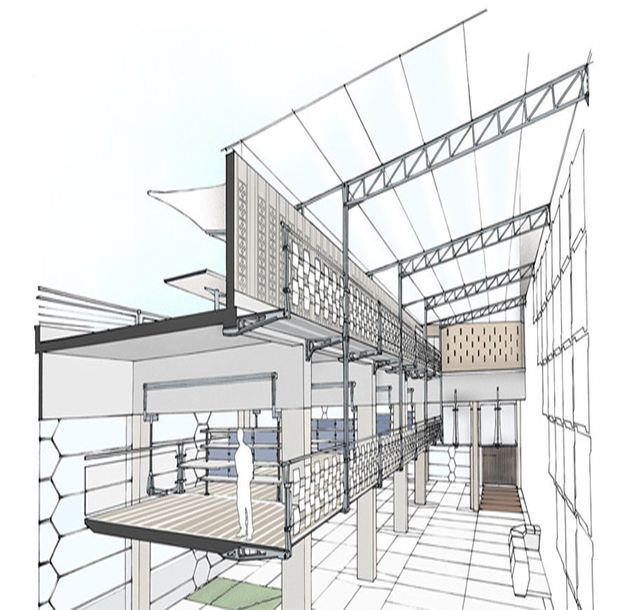 View projects
View projects
2D planning drawings
These formal 2D drawings are used as part of your application for planning permission (if it is required). Due to Abbx extensive experience in this area, we can produce all of the plans required, including front/rear/side elevations, section drawings, floor and roof plans, design and access statements, site plans, aerial surveys and more
 View projects
View projects
Engineering plans
Abbx creates detailed engineering plans to assist with the build process, including 2D drawings, CAD annotation, structural specifications, structural calculations and more. This stage still allows you the opportunity to make any further amendments before final approval.
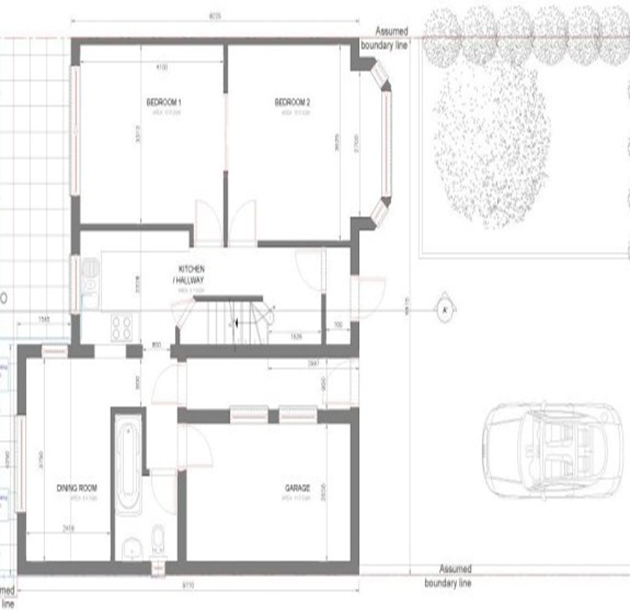 View projects
View projects
3D floor plans
3D floor plans help you to better visualise the basic layout of the final result. Step into that extra dimension to explore the space, shape, floor coverings, furniture layout, wall textures and colour schemes. 3D floor plans help you to make better-informed design revisions and instantly get a more realistic understanding compared to the flat 2D plans.
 View projects
View projects
Finishes, fittings and construction drawings
Choosing the right fittings and finishes is an integral part of how the final result will look. That’s why we can create mood boards and show you a selection of fixtures, textures, metals and stones so you can get a much better idea of how they look and feel before you make your final decisions.
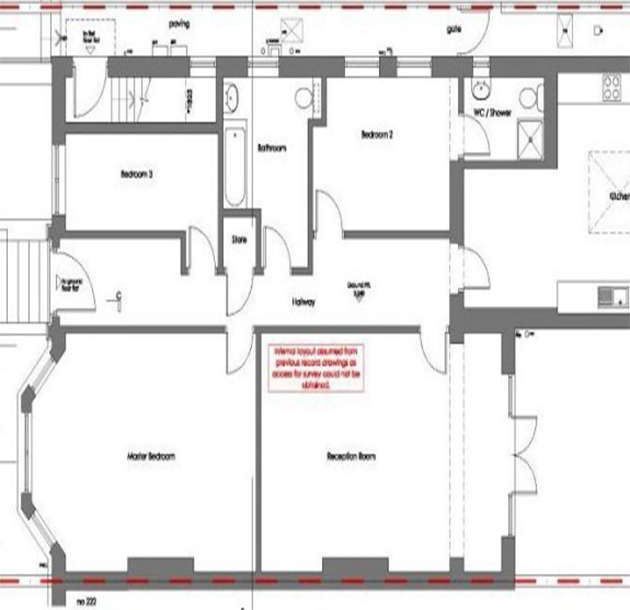 View projects
View projects
Architectural Drawings
Abbx creates detailed engineering plans to assist with the build process, including 2D drawings, CAD annotation, structural specifications, structural calculations and more. This stage still allows you the opportunity to make any further amendments before final approval.
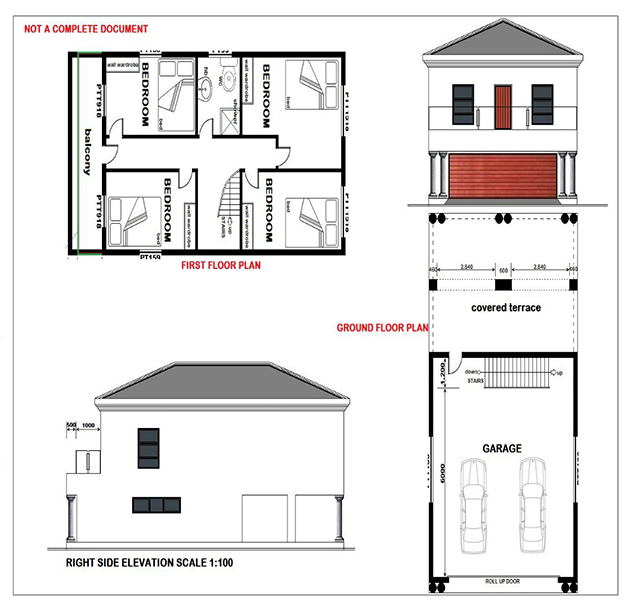 View projects
View projects

